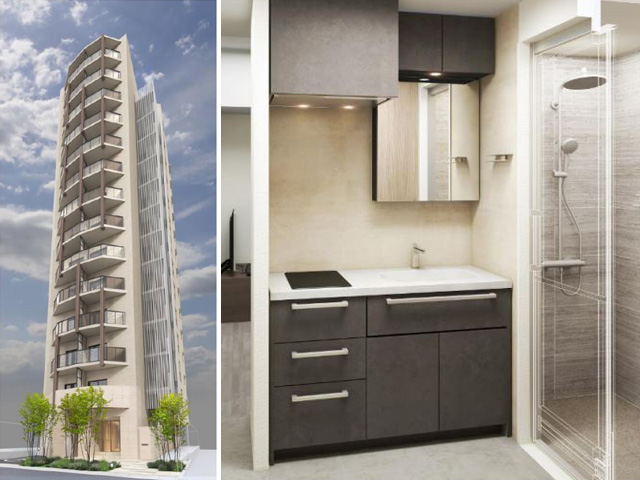
Or is it putting a stove in the bathroom?
One of the most famous aspects of big-city living in Japan is that space is at a premium and some living quarters can be downright tiny. Now, with the pandemic keeping people at home more now than ever, a demand for places that optimize their limited space is high.
Developer Mitsubishi Jisho Residence has come up with such a new design in their newly built The Parkhabio Kameido condominium complex in Koto, Tokyo. They feel this new Roomot plan – a combination of the words “room” and the Japanese word for “more,” “motto” – is effective at both maximizing living space and reducing water and gas consumption.
▼ The Parkhabio Kameido also kind of looks like a PS3
Back in 2009 Mitsubishi Jisho Residence unveiled the Mixink design in their other buildings, in which the kitchen and bathroom become one by sharing a sink. It’s important to point out that in Japan the toilet and bath are often in separate rooms, so thankfully commodes don’t enter the equation here.
In Mixink the bathtub, shower, sink, medicine cabinet, cupboards, and electric stove are all squeezed into the same area while the fridge is tucked away in a different corner of the room. Whether this is cramped or convenient is in the eye of the beholder. It’s kind of like the half-full/half-empty glass of interior design.
This time, however, they took a look at the bathtub and wondered if it was really needed. Although baths are a big part of Japanese culture, some people might be willing to sacrifice them in order to squeeze in an entertainment center or life-sized Pokemon. The result is the Roomot Shower in which the tub has been removed completely and the shower opens up right into the Mixink kitchen-bathroom sink space.
▼ The 3-D floor plan on the left shows a conventional kitchen and bathroom layout, and the one on the right is with the Mixink and Roomot Shower setup, along with considerably more living space
This design will undoubtedly be even more controversial that the Mixink alone, and many of the comments online from people who saw the design had trouble parting with the custom of taking a bath and its purported benefits.
“There’s no bath?!”
“It’s a hassle to wash the bathtub anyway.”
“Sure. There are lots of other places to take a bath.”
“That’s really not much of a kitchen though.”
“It’s more like a rabbit cage than a condo.”
“Taking a bath is important to improve blood circulation. Have things gotten this bad?”
“It looks like the shower at an Internet cafe.”
“You need to soak in hot water to boost your immunity. There are people who don’t do that?!”
“That’s great for people who only take showers.”
“Taking a bath is good for hemorrhoids.”
“Great! The kitchen and bathroom are all in about one square meter.”
“Is the shower door transparent?”
If you look closely at the Roomot Shower photo you can see that the door is just a drawing rather than an actual transparent door. It’s just so we can see the full space, and the real thing will likely have the same standard semi-translucent door that a lot of showers have.
Mitsubishi Jisho Residence also says that the Mixink design reduces the condo’s annual carbon footprint by about 246 kilograms and the Roomot Shower brings it down by about an additional 30 kilograms. Environmentalism aside, these reductions will also have a nice effect on utility bills.
▼ Oh look at Hidenori Rockefeller here cleaning his TWO sinks with his hair like some big shot
Photos ©SoraNews24
In the end, whether a person wants a bathtub, two sinks, or more space really boils down to personal preference. So, at least it’s always nice to have options in the limited space that’s available.
Source: Mitsubishi Jisho Residence, Impress Watch, Itai News
Top image: Mitsubishi Jisho Residence
Insert images: Mitsubishi Jisho Residence, SoraNews24
● Want to hear about SoraNews24’s latest articles as soon as they’re published? Follow us on Facebook and Twitter!