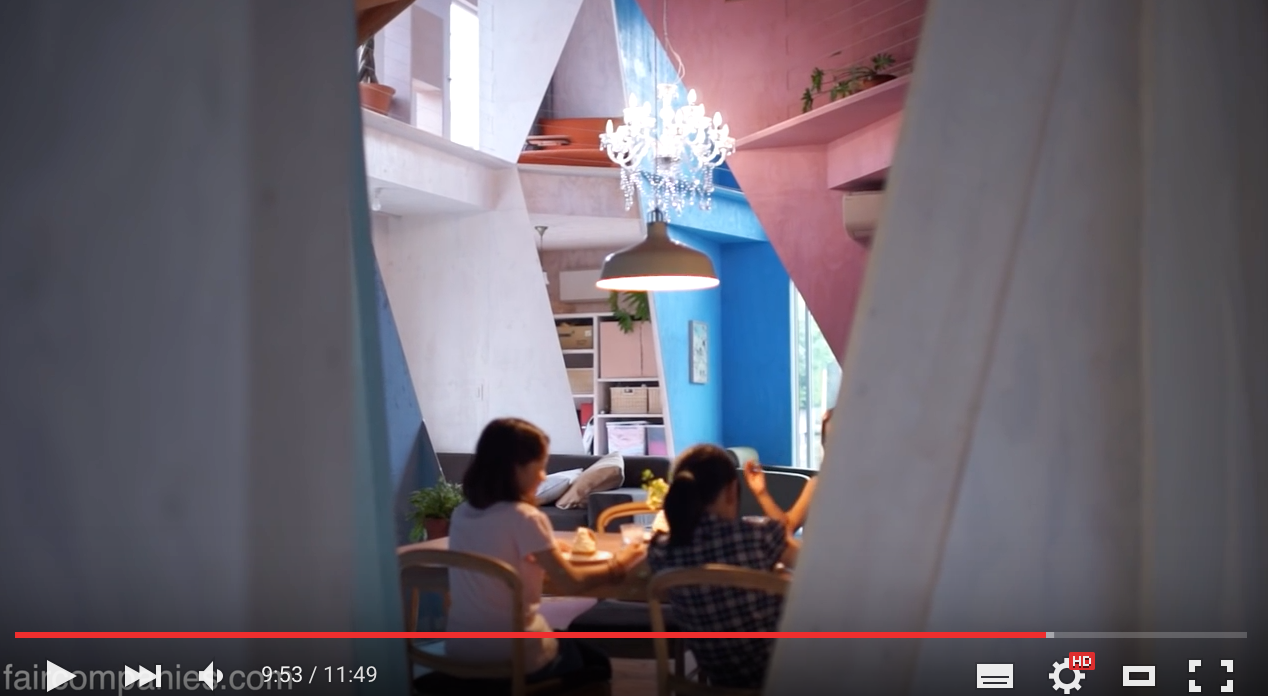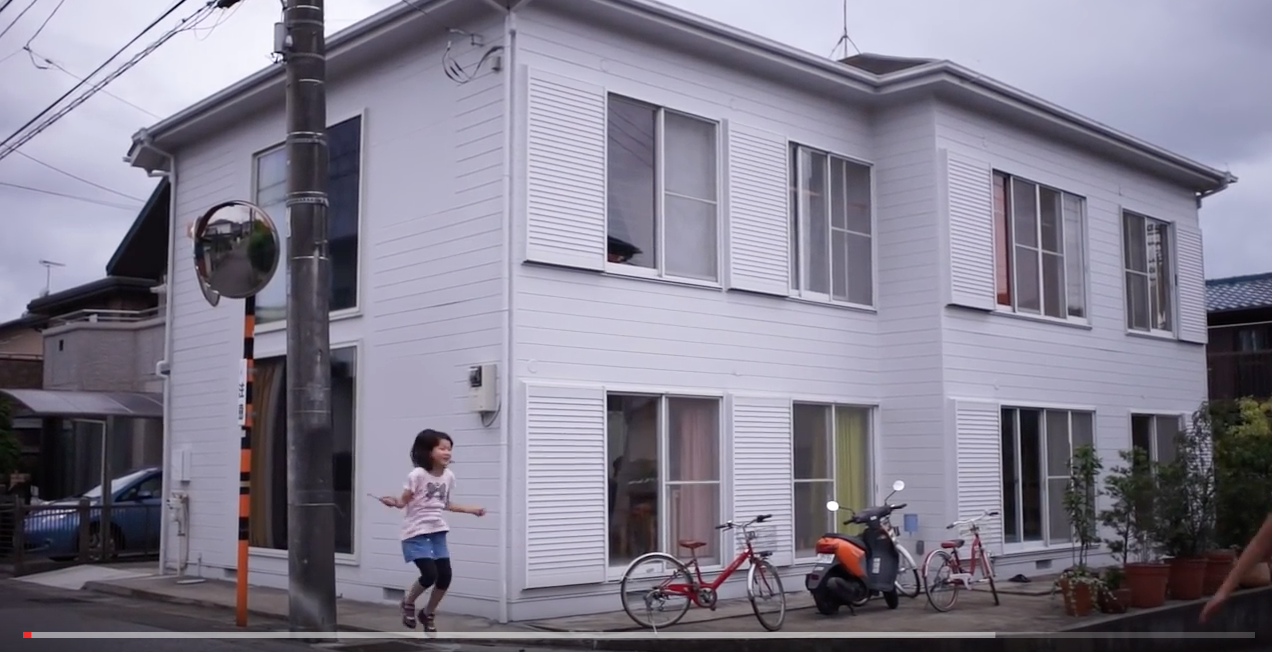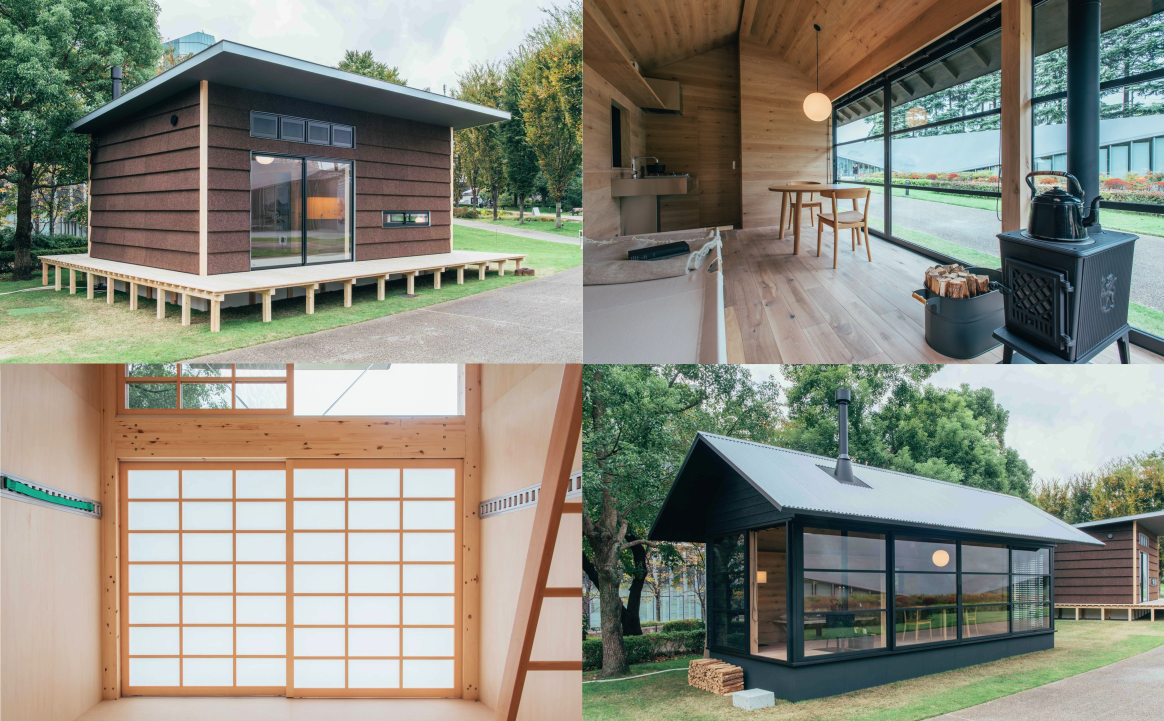
Built with wooden frames and light materials, the majority of Japanese homes are torn down and rebuilt from scratch once they begin to age. But one architect in Chiba had a slightly different idea…
I will make no secret of the fact that I am an enormous fan of Kirsten Dirksen‘s work. Travelling all over the world with camera in hand, the videographer and prolific YouTuber documents the lives and creative projects of individuals who seek to lead simpler, less materialistic lives more in-tune with nature. She also explores some of the coolest small—and tiny—homes the world has to offer, creating videos that showcase feats of interior design genius, be they homes on wheels or rooftop apartments whose very walls fold, extend and pop out to transform the space in a matter of seconds.
In her most recent video, Dirksen returns to Japan, home of some of the world’s quirkiest space-saving homes and a recent movement in compact prefab housing, to explore a home designed by Kazuyasu Kochi, an architect who saw an opportunity to transform a typical apartment unit in Chiba Prefecture, just east of Tokyo, into something very different.
Called the Apartment House, Kochi’s design is one of renovation rather than rebuilding—something of a rarity in Japan, where entire buildings are demolished and replaced with startling frequency. The building—originally eight super-compact, one-room apartments, the like of which are seen all over Japan—had stood for a long time with many of its rooms unoccupied, so its owner had decided to pull it down. That is, until Kochi convinced them to let him redesign the building’s interior and turn it into a family home.
After removing entire walls and floors so that the space that once held the building’s centre-most apartments became the heart of the new home, Kochi set to work shaping the rooms surrounding it, all of which would either feed directly into the kitchen-cum-dining area or overlook it, using a series of quadrangles and triangles cut out of plywood. The end result, to paraphrase Kochi, is a sort of “reverse Cubism” wherein a three-dimensional space is used to create two-dimensional shapes and images when viewed from the house’s numerous nooks, corners and crannies. It’s also quite a sight to behold, and no doubt a fantastic house for the kids to grow up in.
Check out the full video here:
Perhaps Kochi’s quirky yet homey design will start a new trend in Japan and result in a few more older buildings being given a new lease of life. It seems, to this writer at least, a lot less wasteful than bringing in the bulldozers every other generation…
You can check out photos and concept sketches of Apartment House over at Kazuyasu Kochi’s website, or visit Kirsten Dirksen’s YouTube channel for more videos (including this quirky little gem also from Japan).
Source and screenshots: YouTube/Kirsten Dirksen
Now read:
Muji enters the tiny house game, showcases its line of wonderfully minimalist ‘Muji Huts’



 Depopulation in Japan leads company to renovate two apartments into one huge living space
Depopulation in Japan leads company to renovate two apartments into one huge living space Which convenience store onigiri rice balls are the most popular? Survey reveals surprising results
Which convenience store onigiri rice balls are the most popular? Survey reveals surprising results Tokyo street sweets: The must-snack treats of Nakano’s Refutei
Tokyo street sweets: The must-snack treats of Nakano’s Refutei Drift ice in Japan is a disappearing winter miracle you need to see now
Drift ice in Japan is a disappearing winter miracle you need to see now As more foreign visitors visit Kyoto’s top sights, Japanese travelers increasingly staying away
As more foreign visitors visit Kyoto’s top sights, Japanese travelers increasingly staying away We find the best “homestyle” onigiri at a super local chain of convenience stores
We find the best “homestyle” onigiri at a super local chain of convenience stores Is Sapporio’s Snow Festival awesome enough to be worth visiting even if you hate the snow? [Pics]
Is Sapporio’s Snow Festival awesome enough to be worth visiting even if you hate the snow? [Pics] New Mochi Cream Doughnuts from Mister Donut pay homage to Japanese confectionery
New Mochi Cream Doughnuts from Mister Donut pay homage to Japanese confectionery Demon Slayer anime restaurant coming to Universal Studios with Hashira meals, life-size figures
Demon Slayer anime restaurant coming to Universal Studios with Hashira meals, life-size figures What do Japanese People Put in Their Rice Balls? Top 22 Most Popular Onigiri Fillings!
What do Japanese People Put in Their Rice Balls? Top 22 Most Popular Onigiri Fillings! Jamiroquai doll from Japan lets you control your own Virtual Insanity 【Video】
Jamiroquai doll from Japan lets you control your own Virtual Insanity 【Video】 Highest Starbucks in Japan set to open this spring in the Tokyo sky
Highest Starbucks in Japan set to open this spring in the Tokyo sky Starbucks Japan releases first-ever Hinamatsuri Girls’ Day Frappuccino
Starbucks Japan releases first-ever Hinamatsuri Girls’ Day Frappuccino The 10 most annoying things foreign tourists do on Japanese trains, according to locals
The 10 most annoying things foreign tourists do on Japanese trains, according to locals Tokyo Skytree turns pink for the cherry blossom season
Tokyo Skytree turns pink for the cherry blossom season Yakuzen ramen restaurant in Tokyo is very different to a yakuza ramen restaurant
Yakuzen ramen restaurant in Tokyo is very different to a yakuza ramen restaurant Shibuya Station’s Hachiko Gate and Yamanote Line stairway locations change next month
Shibuya Station’s Hachiko Gate and Yamanote Line stairway locations change next month Starbucks Japan releases new sakura goods and drinkware for cherry blossom season 2026
Starbucks Japan releases new sakura goods and drinkware for cherry blossom season 2026 Starbucks Japan adds new sakura Frappuccino and cherry blossom drinks to the menu
Starbucks Japan adds new sakura Frappuccino and cherry blossom drinks to the menu Japan Extreme Budget Travel! A trip from Tokyo to Izumo for just 30,000 yen [Part 1]
Japan Extreme Budget Travel! A trip from Tokyo to Izumo for just 30,000 yen [Part 1] Japan’s new “Cunte” contact lenses aren’t pronounced like you’re probably thinking they are
Japan’s new “Cunte” contact lenses aren’t pronounced like you’re probably thinking they are Japan’s newest Shinkansen has no seats…or passengers [Video]
Japan’s newest Shinkansen has no seats…or passengers [Video] Foreigners accounting for over 80 percent of off-course skiers needing rescue in Japan’s Hokkaido
Foreigners accounting for over 80 percent of off-course skiers needing rescue in Japan’s Hokkaido Super-salty pizza sends six kids to the hospital in Japan, linguistics blamed
Super-salty pizza sends six kids to the hospital in Japan, linguistics blamed Starbucks Japan unveils new sakura Frappuccino for cherry blossom season 2026
Starbucks Japan unveils new sakura Frappuccino for cherry blossom season 2026 Foreign tourists in Japan will get free Shinkansen tickets to promote regional tourism
Foreign tourists in Japan will get free Shinkansen tickets to promote regional tourism Take a trip to Japan’s Dododo Land, the most irritating place on Earth
Take a trip to Japan’s Dododo Land, the most irritating place on Earth Naruto and Converse team up for new line of shinobi sneakers[Photos]
Naruto and Converse team up for new line of shinobi sneakers[Photos] Is China’s don’t-go-to-Japan warning affecting the lines at a popular Tokyo gyukatsu restaurant?
Is China’s don’t-go-to-Japan warning affecting the lines at a popular Tokyo gyukatsu restaurant? Survey asks foreign tourists what bothered them in Japan, more than half gave same answer
Survey asks foreign tourists what bothered them in Japan, more than half gave same answer Japan’s human washing machines will go on sale to general public, demos to be held in Tokyo
Japan’s human washing machines will go on sale to general public, demos to be held in Tokyo Starbucks Japan releases new drinkware and goods for Valentine’s Day
Starbucks Japan releases new drinkware and goods for Valentine’s Day We deeply regret going into this tunnel on our walk in the mountains of Japan
We deeply regret going into this tunnel on our walk in the mountains of Japan Studio Ghibli releases Kodama forest spirits from Princess Mononoke to light up your home
Studio Ghibli releases Kodama forest spirits from Princess Mononoke to light up your home Major Japanese hotel chain says reservations via overseas booking sites may not be valid
Major Japanese hotel chain says reservations via overseas booking sites may not be valid Put sesame oil in your coffee? Japanese maker says it’s the best way to start your day【Taste test】
Put sesame oil in your coffee? Japanese maker says it’s the best way to start your day【Taste test】 No more using real katana for tourism activities, Japan’s National Police Agency says
No more using real katana for tourism activities, Japan’s National Police Agency says